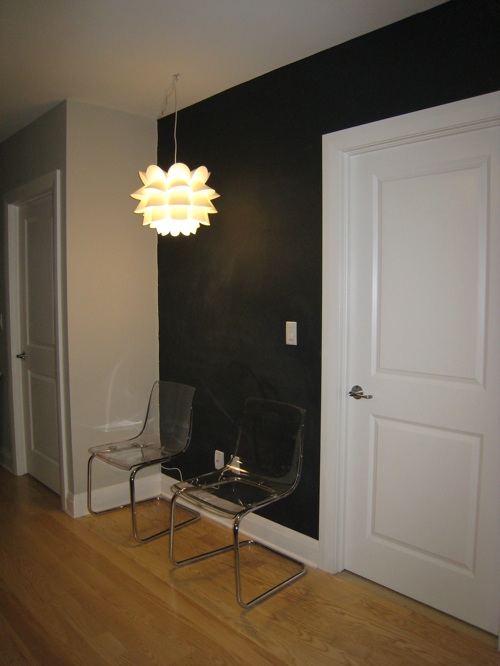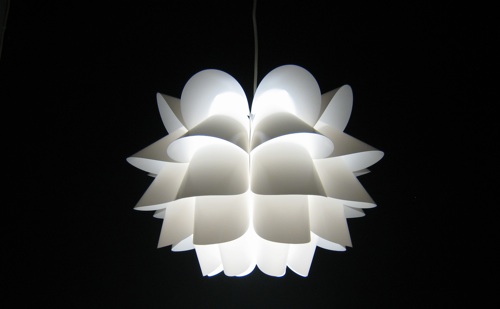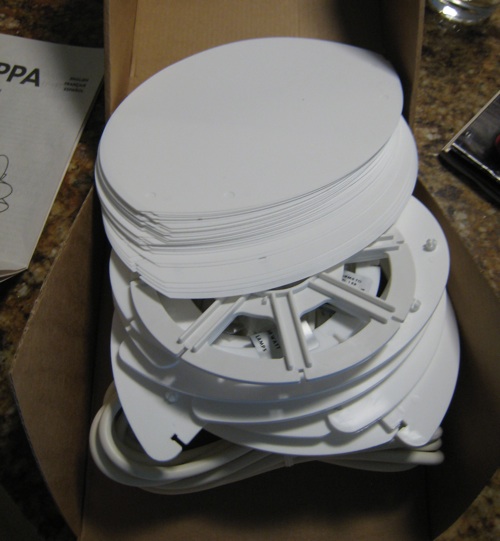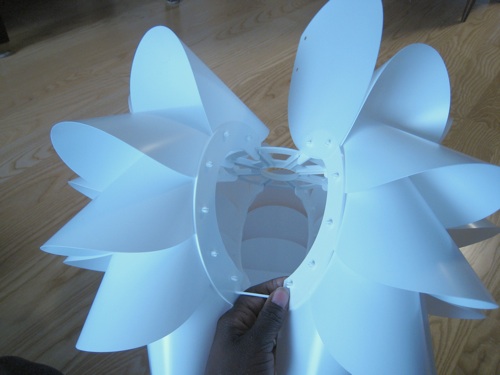While reading some of my favorite design blogs,Contemporist, I came across this really interesting design for a nightclub in LA called My House . The idea behind this design from Dodd Mitchell was essentially to recreate a house party atmosphere in a nightclub. This nightclub has all the basic rooms a house would have (living room, kitchen, patio, bathroom and bedroom) but in a much larger scale, as shown in the plan below.

One thing I really like about this club is that there is plenty of seating! There's nothing that annoys me more than to go to a club where the only place to sit is in the VIP section. I think the design really works. It looks like a house and as comfortable as a house, but the dark color palette works well for a nightclub. I love the kitchen and the fireplace on the counter with the purple glass. It looks like a very fun place to entertain friends. 






photos: Contemporist, My House Hollywood























