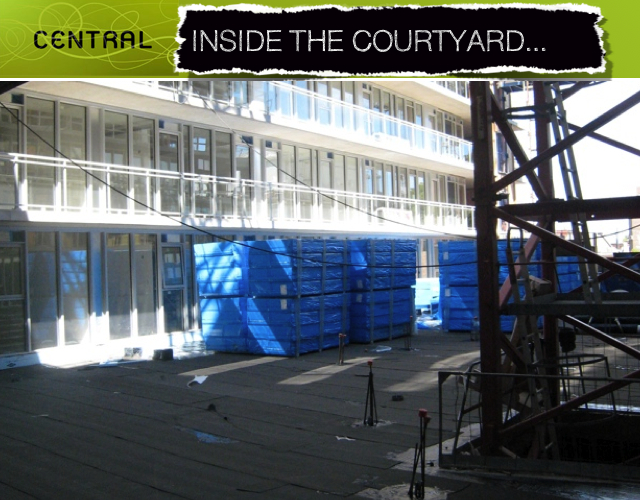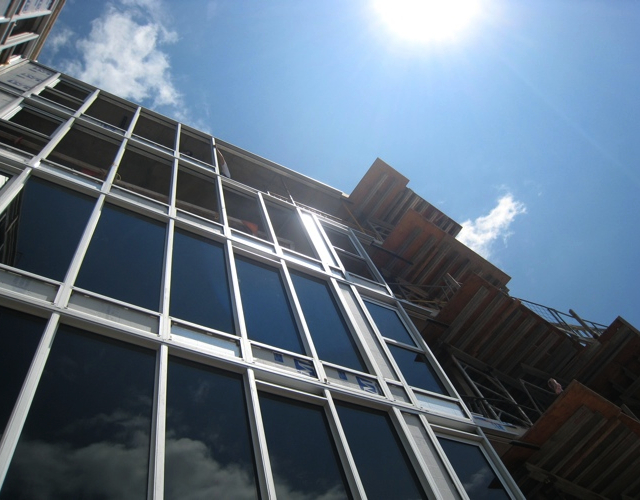
As some of you already know, the amenities at Central 1 include an interior courtyard. This feature essentially allows everyone living in the condo to have a shared backyard in the city. While the priority is to complete the units, work is also being done in the courtyard. I've been taking pictures of the courtyard as subtle changes occurred, documenting the process. Last week all the original construction material was gone and some workers were preparing the ground. I have enough pictures to show you a bit of the evolution of the courtyard so far.


Previously the courtyard was the perfect location to store various building materials. There was even a little "office" (blue box on the right). The big red structure on the right is for the crane used to lift items. It's really high.



Once most of the windows of units facing the courtyard were in, almost everything was taken out. You can see the concrete slab underneath.

Last week, it lookeds like rigid insulation was added on the side wall and the ground was water proofed. I'm looking forward to see how this looks later on. Also given the fact that the building is so close to the neighboring house, some of the workers were also repairing the roof of the house next door, which was much needed.



No comments:
Post a Comment