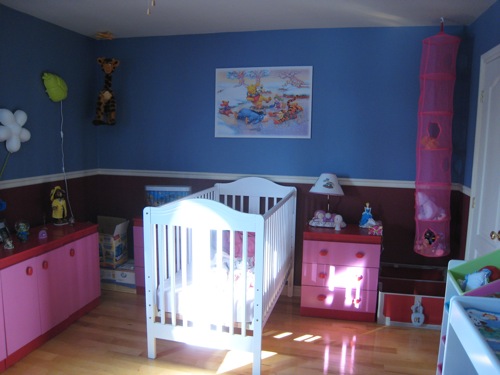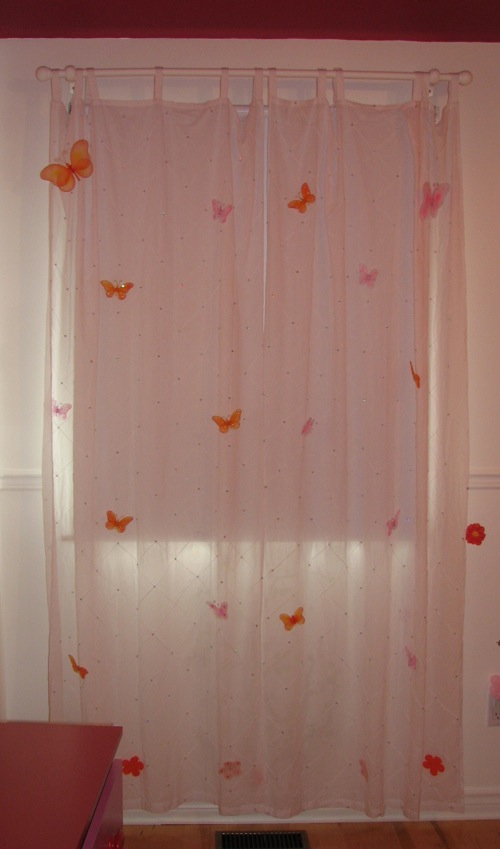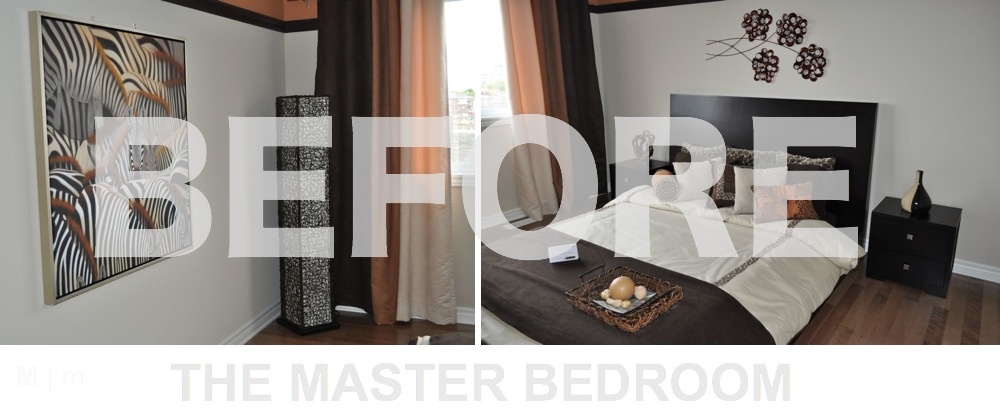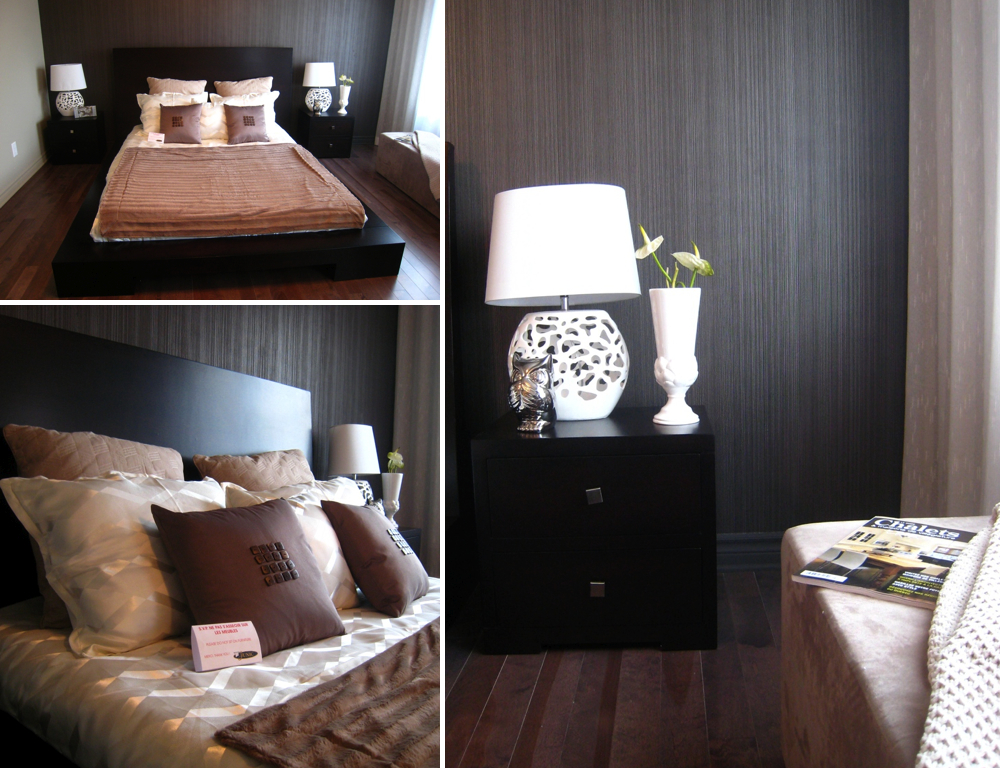I didn't want to clutter this small space, so instead of adding art frames on the wall, I made the walls the art pieces. I found a really nice tile that reminded me of a waterfall when installed vertically and had them installed on the largest wall. I wanted to also add river rocks along of the walls, but because of the way some visitors let their kids loose in model home, it was too risky. The river rocks might have ended up in different parts of the house. So I opted for a neat wallpaper with a river rocks pattern to go behind the pedestal sink instead.
1.19.2013
MODEL HOME REDESIGN - Part 6
I didn't want to clutter this small space, so instead of adding art frames on the wall, I made the walls the art pieces. I found a really nice tile that reminded me of a waterfall when installed vertically and had them installed on the largest wall. I wanted to also add river rocks along of the walls, but because of the way some visitors let their kids loose in model home, it was too risky. The river rocks might have ended up in different parts of the house. So I opted for a neat wallpaper with a river rocks pattern to go behind the pedestal sink instead.
1.17.2013
MODEL HOME REDESIGN - Part 5
1.15.2013
MODEL HOME REDESIGN - Part 4
1.13.2013
MODEL HOME REDESIGN - Part 3
1.05.2013
MODEL HOME REDESIGN - Part 2
12.13.2012
MODEL HOME REDESIGN
9.21.2009
Pink and Orange Room for a little girl
Some of my clients are great DIYers. For their projects, my work consists of coming up with a great design concept for them to execute. Even if I'm always available to guide them through, they make the final decision, so it's always a nice surprise to see the final results because inevitably they will add their own touch to the design. Here's an example from a couple who was redoing their little girl's room because she was finally ready to trade her crib for her first bed.
Originally the space was dark and not very feminine. The parents wanted a room that better suited her personality.
Apart from the items that had to stay in the room (mostly the pink furniture), my color scheme came from this really cute stuffed giraffe that was in her room. 
As you can see, paint makes a huge difference in the look and feel of a room. For her room, I proposed to change the color of the walls to brighten the space, and go bold on the ceiling to add personality and warmth. The walls were painted white and the ceiling fuchsia. This solution gave a very nice pink glow to the room without having to paint the walls pink. I had to consider the fact that a lot of the existing pink furniture was staying in the room, so pink walls would have been too much. 
I also proposed to use a wall adhesive above the bed. I love the one they finally chose to put over the bed. I also love the customization of the curtains, where pink and orange butterflies were added on the sheer curtain. These clients really took the concept and ran with it. Apparently the little girl loves to stare at the ceiling. They did a great job. 



































